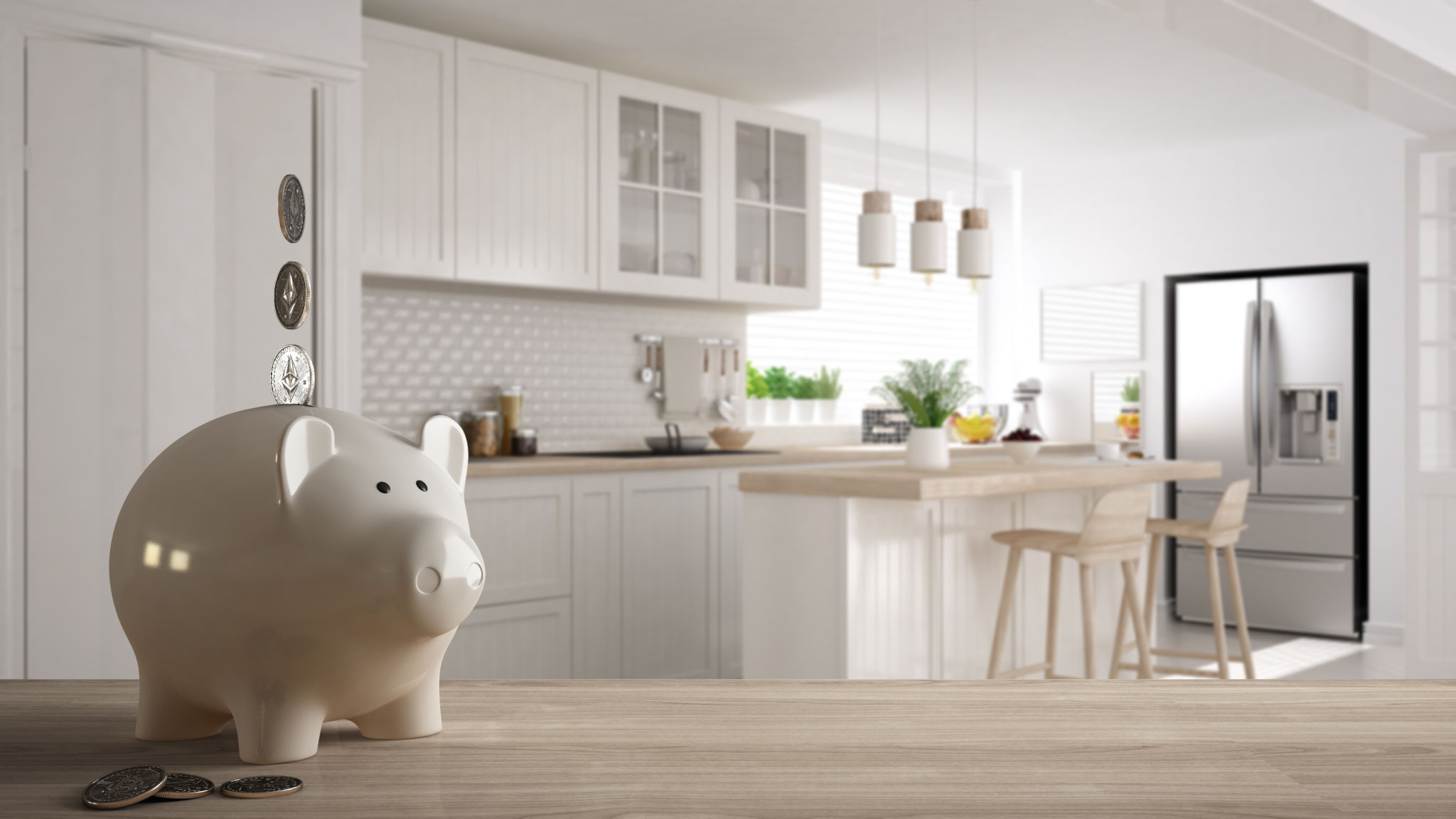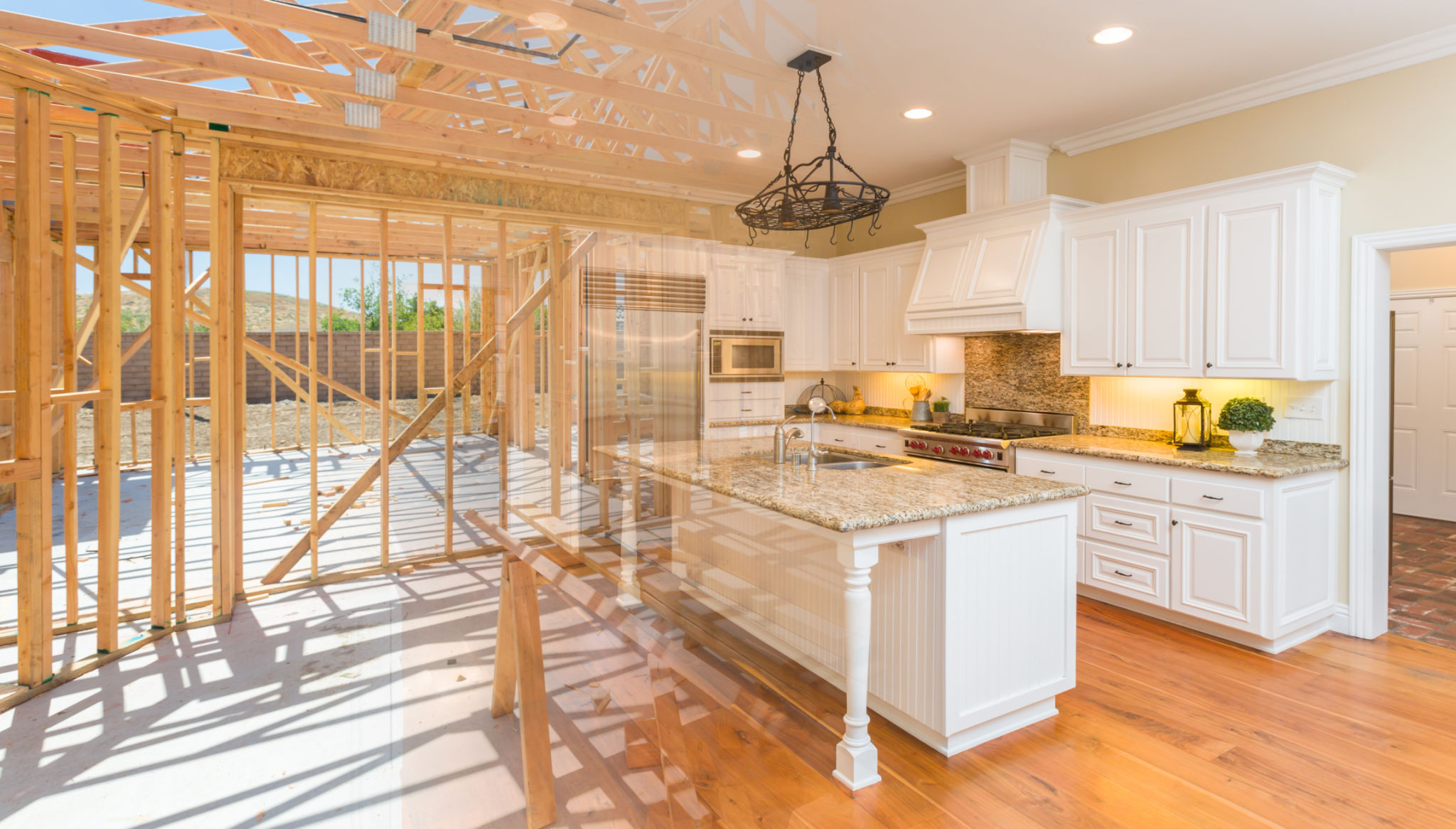A Step-by-Step Guide to Planning Your Kitchen Renovation in DC
Assessing Your Needs and Setting a Budget
Before diving into the exciting world of kitchen renovation, it's crucial to assess your needs and set a realistic budget. Consider how you use your kitchen now and what changes could enhance its functionality. Are you looking for more storage, modern appliances, or a larger space for entertaining? Identifying these needs will guide your renovation plans.
Setting a budget is equally important. Be sure to allocate funds not only for construction and materials but also for unexpected expenses that may arise. Researching average costs in the DC area can give you a clearer picture of what to expect financially.

Designing Your Dream Kitchen
Once you’ve established your needs and budget, it’s time to design your dream kitchen. This phase involves choosing a layout that maximizes efficiency and flow. Popular layouts include L-shaped, U-shaped, and open-concept designs. Consider how each option fits with your home’s architecture and your personal style.
When selecting materials and finishes, think about both aesthetics and durability. High-quality countertops, cabinetry, and flooring are essential for a kitchen that stands the test of time. Don’t forget about the color scheme; a cohesive palette can enhance the overall ambiance of your kitchen.
Selecting the Right Contractor
Hiring the right contractor is pivotal to the success of your renovation. Look for experienced professionals with a proven track record in DC. Check references and reviews to ensure they have a reputation for quality work and reliability.
It’s also wise to interview multiple contractors to find one who understands your vision and communicates effectively. Discuss timelines, costs, and any potential challenges upfront to avoid misunderstandings later on.

Obtaining Permits and Approvals
In Washington, DC, certain renovations require permits and approvals. Understanding local regulations is crucial to avoid delays or fines. Your contractor should be familiar with these requirements, but it’s always good to have some knowledge yourself.
Common permits include those for electrical work, plumbing changes, and structural modifications. Start this process early, as approvals can take time depending on the scope of your project.
Demolition and Construction
Once permits are secured, it's time for demolition and construction. This stage can be disruptive but is an essential part of transforming your space. Prepare your home by setting up a temporary kitchen and protecting adjacent areas from dust and debris.
During construction, maintain regular communication with your contractor to ensure everything is on track. Address any issues promptly to keep the project moving smoothly.

Installing Fixtures and Finishes
With the major construction complete, attention turns to installing fixtures and finishes. This includes cabinetry, countertops, appliances, lighting, and flooring. Each element should align with the overall design vision created earlier.
Take this opportunity to incorporate energy-efficient appliances and fixtures that can help reduce utility costs in the long run. Make sure that all installations meet local building codes and standards for safety.
Final Touches and Inspections
The last step involves adding final touches that personalize your kitchen, such as decor elements, backsplashes, or custom shelving. These details can make a significant impact on the space’s overall appeal.
Afterward, schedule a final inspection to ensure everything is up to code and meets your expectations. Address any necessary adjustments with your contractor promptly before finalizing the project.

Enjoying Your New Kitchen
With your renovation complete, it’s time to enjoy your new kitchen! Whether you’re hosting gatherings or simply preparing family meals, take pride in a space that reflects your style and meets your needs.
A successful kitchen renovation not only enhances daily living but also adds value to your home—a worthwhile investment in both comfort and equity.