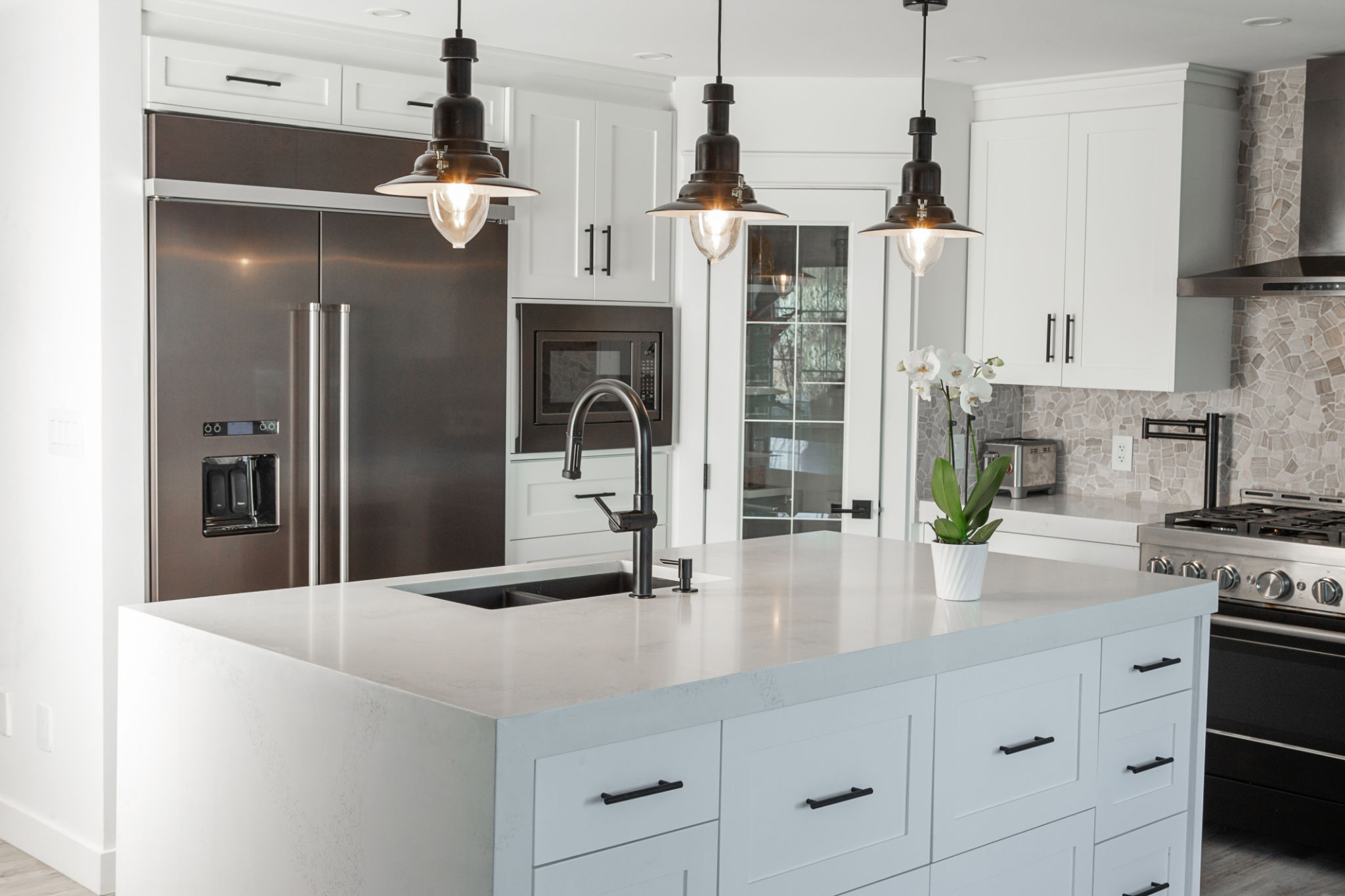Expert Tips for Designing a Functional Open-Concept Kitchen
Understanding the Open-Concept Kitchen
The open-concept kitchen has become a popular choice for many homeowners, offering a seamless flow between cooking, dining, and living areas. This design fosters a sense of togetherness and enables easier interaction. However, creating a functional open-concept kitchen requires careful planning and consideration of various elements.
When designing an open-concept kitchen, it is crucial to balance aesthetics with functionality. Ensuring that the kitchen complements the adjoining spaces while maintaining its utility is essential. Here are some expert tips to help you achieve this balance effectively.

Efficient Layouts for Flow
One of the primary concerns when designing an open-concept kitchen is the layout. The layout should facilitate smooth movement and efficient workflow. The classic work triangle, which connects the sink, stove, and refrigerator, remains a vital principle in open-plan spaces.
For larger kitchens, consider incorporating additional work zones, such as a dedicated prep area or a breakfast bar. Using islands or peninsulas can help define spaces without erecting barriers that disrupt the open feel.
Choosing the Right Appliances
Selecting appliances that blend seamlessly with your kitchen design is important. Built-in appliances or those with sleek finishes can enhance the overall aesthetic of your open-concept kitchen. Consider appliances that offer both style and functionality to maintain a cohesive look.

Maximizing Storage Solutions
Storage is another vital aspect of any kitchen design. In an open-concept layout, effective storage solutions help keep the space organized and clutter-free. Incorporate ample cabinetry, pull-out shelves, and other innovative storage options to maximize space.
Consider using ceiling-high cabinets or open shelving to provide additional storage without compromising the airy feel. These options also offer opportunities to display decorative items, adding a personal touch to the kitchen.
Lighting for Ambiance and Functionality
Lighting plays a dual role in an open-concept kitchen: it enhances ambiance and provides task illumination. Consider a mix of ambient, task, and accent lighting to create a versatile and inviting atmosphere.

Selecting Durable and Stylish Materials
The materials you choose for your open-concept kitchen should be both durable and aesthetically pleasing. Opt for surfaces that can withstand daily wear and tear yet contribute to the overall design theme of your home.
Materials such as quartz countertops, hardwood flooring, and stainless steel appliances offer both longevity and style. Choose finishes that complement adjacent living areas for a cohesive look throughout your home.
Incorporating Personal Touches
Your kitchen should reflect your personal style while meeting functional needs. Incorporate elements such as artwork, plants, or unique color schemes to make the space truly yours.
Remember that an open-concept kitchen is part of a larger living area, so harmonizing these personal touches with the rest of your home décor is essential for creating a unified look.
