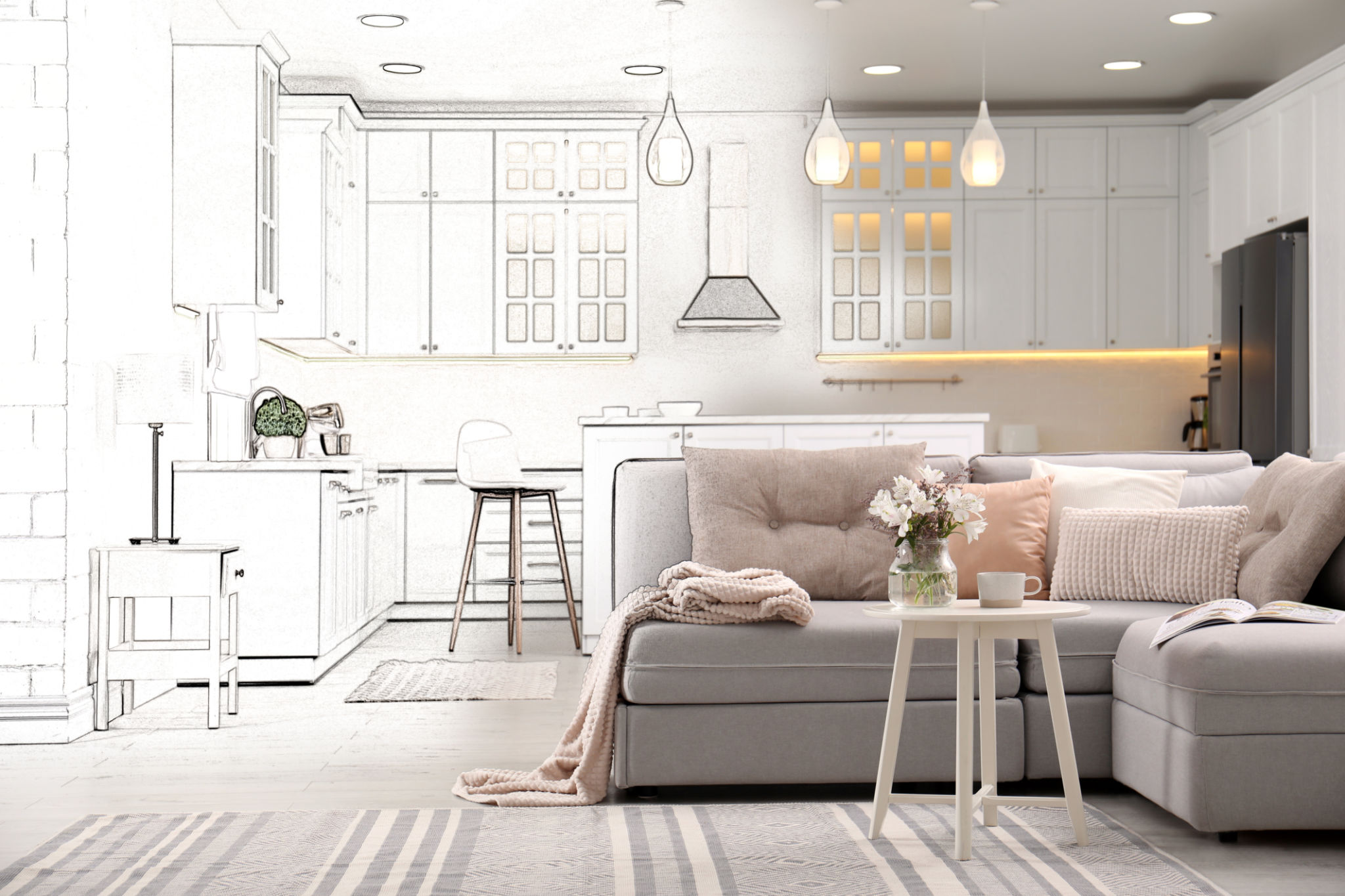Frequently Asked Questions About Kitchen Design in DC
Understanding the Basics of Kitchen Design
Designing a kitchen in Washington, DC, involves more than just selecting cabinets and countertops. It is about creating a space that is functional, aesthetically pleasing, and tailored to your lifestyle. Many homeowners have questions about the process, and we're here to address some of the most common inquiries.

What Are the Key Elements of a Kitchen Design?
A successful kitchen design incorporates several key elements: layout, storage, lighting, and materials. The layout should facilitate easy movement and workflow. Storage solutions are crucial for maintaining a clutter-free environment. Proper lighting enhances functionality and ambiance, while materials should be durable and align with your design preferences.
How Do I Choose the Right Layout for My Kitchen?
The right layout depends on your space and needs. Popular options include:
- Galley: Ideal for small spaces, with two parallel walls.
- L-Shape: Great for open-concept homes, providing flexibility in design.
- U-Shape: Offers ample counter space and storage.
- Island: Adds additional workspace and seating options.
Consider how you use your kitchen to determine the best layout for you.

Choosing Materials and Finishes
When it comes to materials, there are numerous options available, each with its benefits. Countertops can be made from granite, quartz, or marble, each offering a unique look and level of durability. Cabinets might be crafted from solid wood, plywood, or MDF, with finishes ranging from painted to natural wood stains.
What Are the Latest Trends in Kitchen Design?
The latest trends in kitchen design often reflect a blend of technology and style. Smart appliances are becoming more prevalent, offering convenience and energy efficiency. Open shelving is gaining popularity for its ability to create an airy feel while showcasing beautiful dishware. Additionally, two-tone cabinets provide an opportunity to introduce color and contrast into your kitchen.

Maximizing Space and Functionality
One of the most frequent questions is how to maximize space in a smaller kitchen. Solutions such as pull-out shelves, corner drawers, and vertical storage can significantly enhance functionality. Consider multi-functional furniture like an island with built-in storage or a fold-down table.
How Can I Incorporate My Personal Style?
Your kitchen should reflect your personal taste as much as it serves your functional needs. Incorporate unique backsplashes, distinctive hardware, or bold colors to personalize your space. Don't shy away from mixing textures and finishes to create a kitchen that feels uniquely yours.
For those in Washington, DC, tackling a kitchen renovation can be an exciting journey with the right guidance and inspiration. Whether you're revamping a compact urban kitchen or designing a spacious suburban one, understanding these fundamental aspects will help you create a space that is both beautiful and practical.